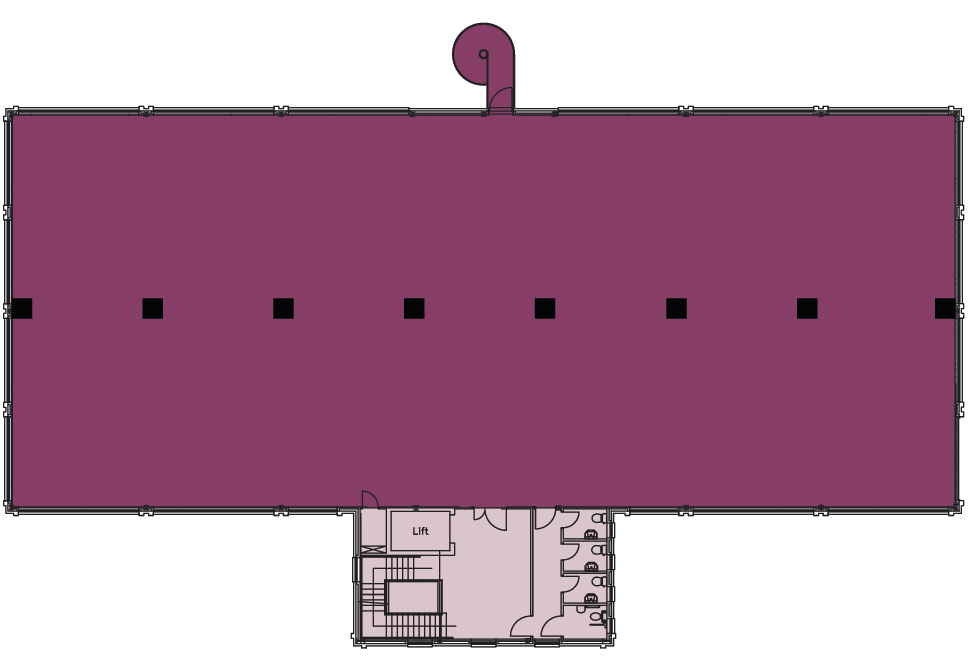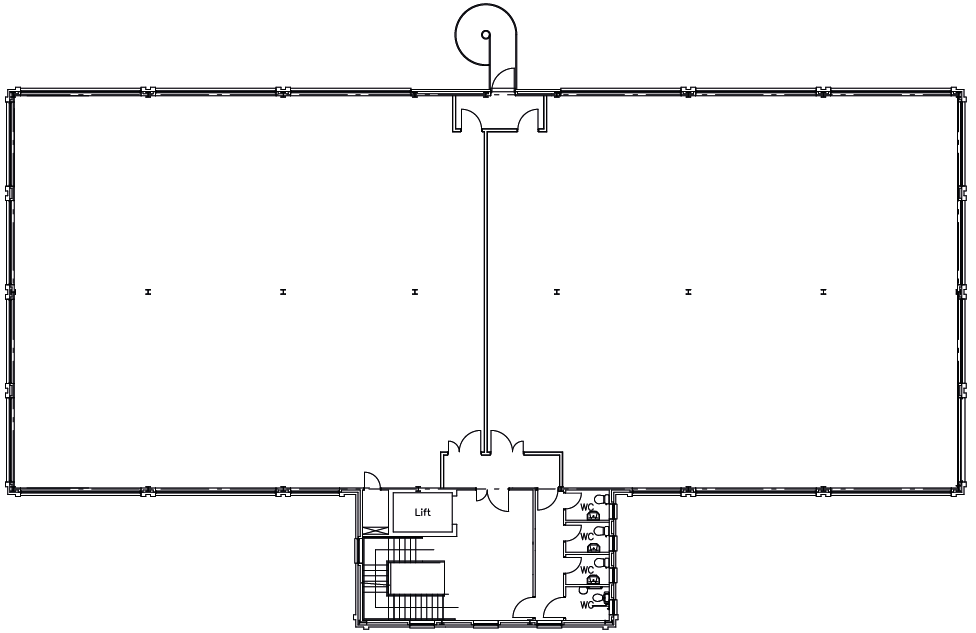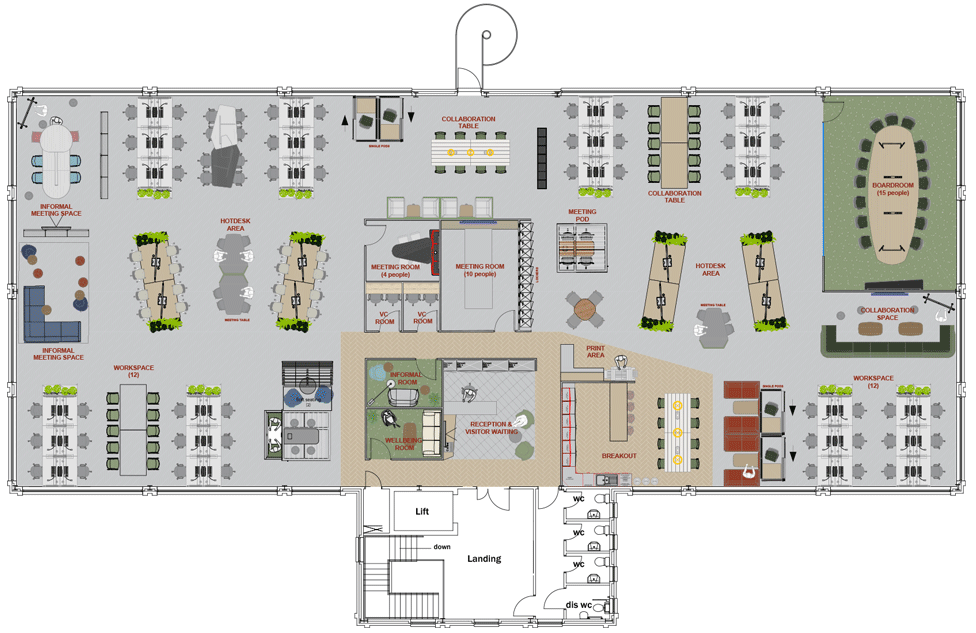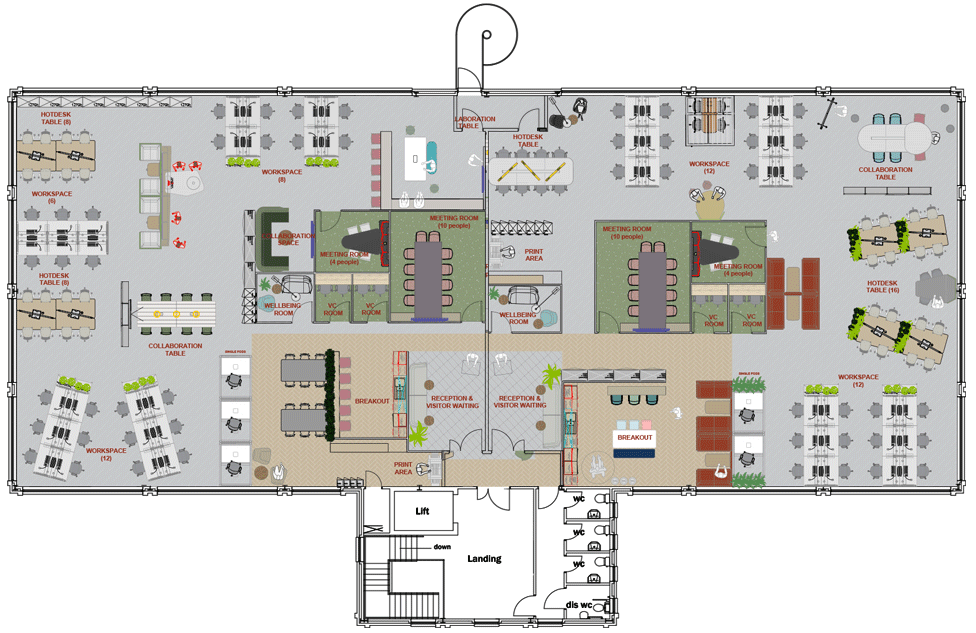Second Floor office
The office development is an established business location
Description
An 8,279 sq ft office building
located close to junction 3
of the M55
The G25K is a high specification three storey office building designed to meet the needs of the modern business. The efficient rectangular floor plates provide maximum flexibility for open plan use or subdivision. Each floor is ideally proportioned to maximise natural light from the full perimeter glazing.

A fully glazed entrance foyer provides space for a generous reception area, plus stair and lift access to the upper floors. Toilet accommodation is provided on each level, including disabled facilities making the building fully DDA compliant.
Consideration may be given to splitting the floor plate
Second Floor Office
Specification
Gladman office buildings provide the ideal mix of high quality image, flexibility and cost-effectiveness. They provide an attractive and practical work environment with the benefit of designated on-site car parking.
Gladman offices are built to a high specification, including:
-
Suspended ceilings
-
Recessed light fittings
-
Air conditioning
-
Full access raised floors
-
Lift
-
Shower facilities
-
Cycle storage
-
32 designated car parking spaces
-
Energy Performance Rating (EPC) -D
-
DDA Compliant
Available Space
4,000 sq ft – 8,179 sq ft (372 – 759 sq m)
Consideration may be given to splitting the floor plate
Floor Plan
2nd Floor
2nd Floor Split
2nd Floor

2nd Floor Split

Space Plans
Below shows two potential layout options with the accommodation split or let as a whole to show possible layout options with 25 to 85 desks.
2nd Floor Full Occupancy
2nd Floor Split Occupancy
2nd Floor Full Occupancy

2nd Floor Split Occupancy
